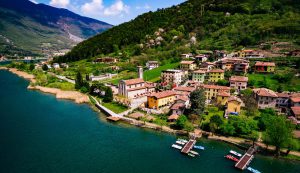At the confluence of three major routes, Piazza Cavour is strategically located: to the east the Val Cavallina and northern Europe, to the south the Po Valley, with the entrance from via Locatelli, and to the west Bergamo, with the entrance from via Tiraboschi, then via Bergamo.
Mentioned in ancient documents as far back as the 12th century as platea mercati, it retained the name Mercato throughout the Middle Ages. At that time public assemblies were held here, and in the 14th century, one of its palaces became the seat of the Municipality. Around the square stood the stately residences of Trescore’s most prestigious families. Several of these sported towers, eight of which are documented, which had no military function, but were merely preserved as a symbol of the Lord’s power.
Only a few of these remain visible today: the majestic Suardi tower, the one in vicolo Zenoni, and traces of two towers on either side of the 17th-century entrance to Palazzo Della Torre Piccinelli. The Suardi tower, still well-preserved, dates back to the 13th century and was lowered in the 15th century when Venice, to stem the bloody fighting between Guelphs and Ghibellines, decreed its downsizing. Only in the 18th century was it restored to its original size. The tower in vicolo Zenoni – 11th-13th century – built with square stones forming thick walls, was owned by the powerful Lanzi family in 1367.
On the eastern side of the square, at the entrance to via Locatelli, one can see the remains of ancient workshops, which retain traces of Renaissance frescoes. Opposite these is a 13th-century bourgeois house that bears the signs of the 1950s restoration. Also on the eastern side is the elegant 15th-century façade of the ancient pharmacy of the Della Torre Piccinelli palace, with the palace of the Albani counts, later acquired by inheritance by the Suardi family, and the church dedicated to San Pio V.
The northern side of the square, and part of the western side, were the residence of the Marquis Terzi: the medieval walls of their palace remain, and on the main door, their monogram with date. At the entrance to via Tiraboschi is the villa of the same name: a beautiful piece of neoclassical architecture that rests on structures of medieval origin. It is three storeys high, plus the attic. It has a wide front, well punctuated by pilasters and cornices, with two side wings of unequal height, and a trabeated portico opening on the ground floor on columns and pilasters; on the first floor the windows have balustrades flush with the wall, and the central ones have triangular tympanums. A gate separates the inner courtyard from the brolo, which, before the construction of the new residential buildings, reached as far as the Tadone stream.
In the centre of the square, when the first aqueduct was built in 1843, a large fountain was placed with a Carrara marble group representing Igea, the goddess of health, in the act of healing a sick person (an obvious reference to thermal waters). The sculpture was created by Francesco Somaini (1795-1855), a former professor at the Brera Academy.
Text by Luisa Gaiardelli and Carlo Pinessi










